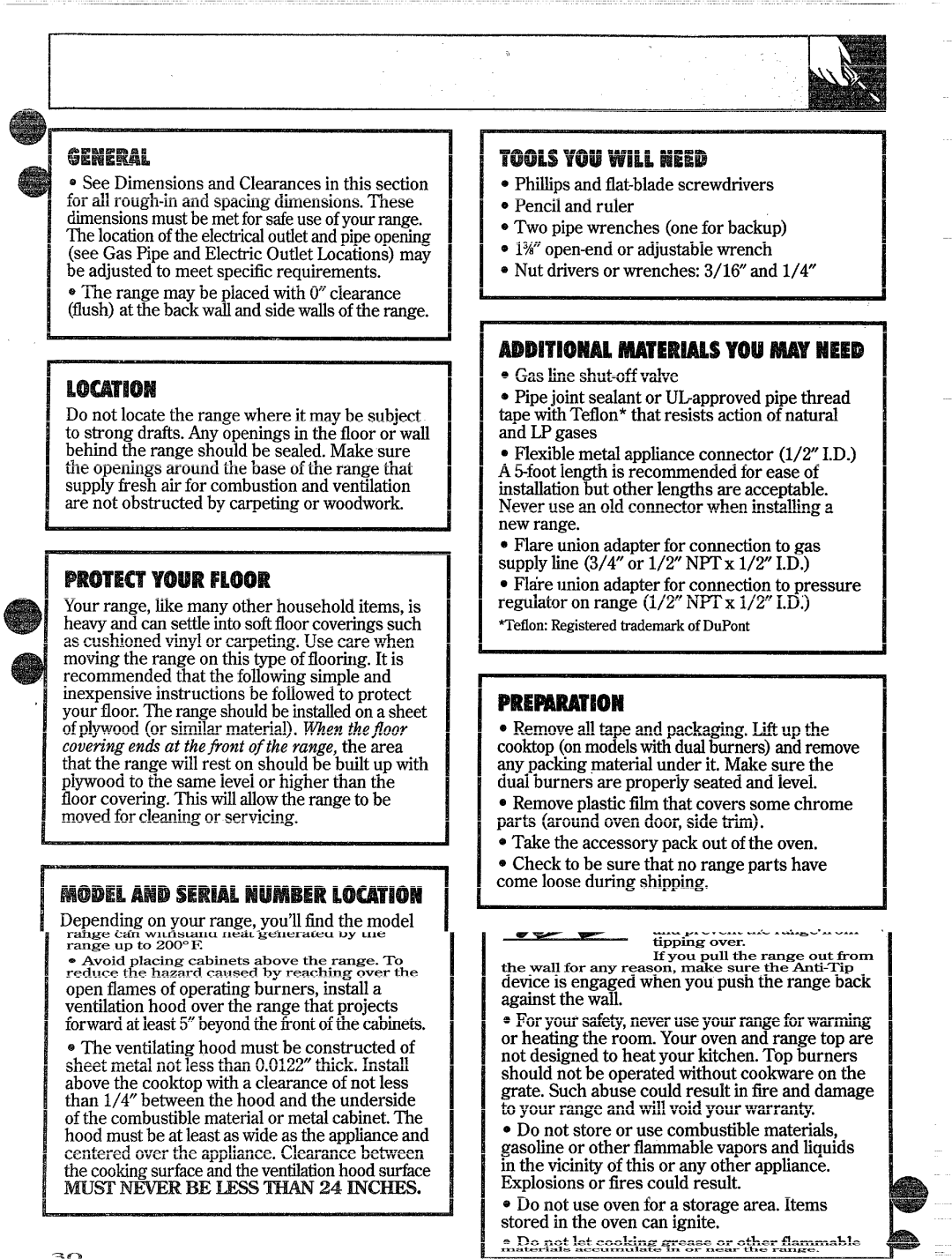49-8338 specifications
The GE 49-8338 is an advanced appliance that stands out in the competitive landscape of electric wall ovens. Designed with a blend of efficiency, performance, and modern technology, this model embodies the essence of a contemporary kitchen staple.One of the main features of the GE 49-8338 is its spacious interior, which offers ample cooking space for a variety of culinary endeavors. The oven can easily accommodate multiple racks, making it perfect for baking large batches of cookies or roasting multiple dishes simultaneously. Additionally, it boasts a convection cooking option that circulates hot air throughout the oven, ensuring even cooking and browning.
In terms of technology, the GE 49-8338 is equipped with a smart oven interface, allowing users to control and monitor cooking settings remotely via a mobile app. This smart technology means that home chefs can preheat the oven, adjust temperatures, and even receive notifications when their food is ready, making it easier to manage cooking times and ensure perfect results every time.
Another notable feature of the GE 49-8338 is its self-cleaning capability. The oven employs a high-temperature cleaning cycle that effectively removes baked-on grease and food residue, saving users from the hassle of manual scrubbing. This feature not only enhances convenience but also promotes hygiene in the kitchen.
The design of the GE 49-8338 is sleek and modern, with a stainless-steel finish that seamlessly integrates into contemporary kitchen décor. The digital display is easy to read, helping users navigate different cooking functions with ease. The oven also includes precise temperature control, which is vital for accurate baking and roasting.
Energy efficiency is a key characteristic of the GE 49-8338, as it meets various industry standards for energy consumption. This feature not only helps reduce utility bills but also aligns with environmental sustainability efforts.
Overall, the GE 49-8338 is a remarkable electric wall oven that combines cutting-edge technology with practical design and functionality. Its standout features, efficient cooking capabilities, and user-friendly technology make it an excellent choice for both novice cooks and seasoned chefs alike, transforming the cooking experience into something truly enjoyable and efficient.

