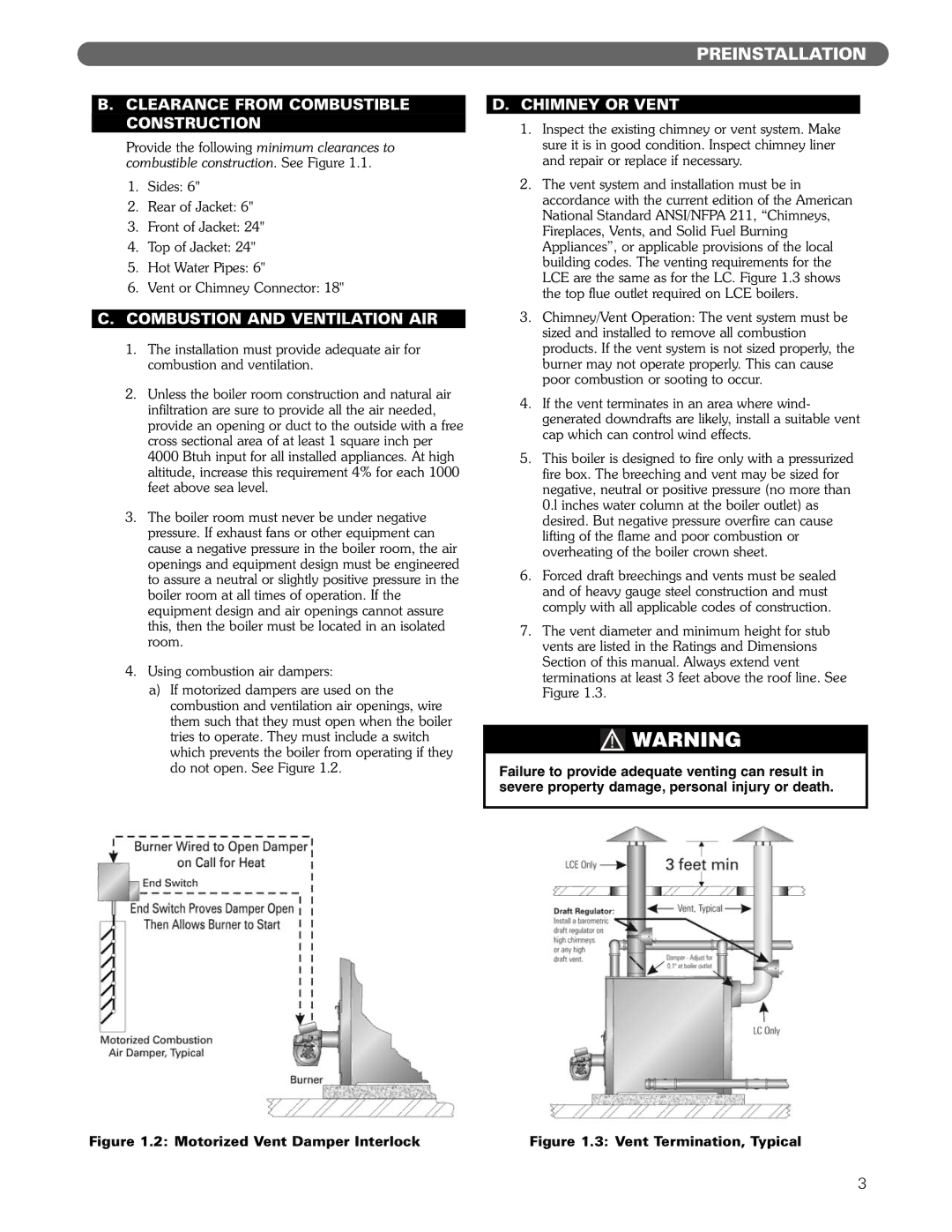
B.CLEARANCE FROM COMBUSTIBLE CONSTRUCTION
Provide the following minimum clearances to combustible construction. See Figure 1.1.
1.Sides: 6"
2.Rear of Jacket: 6"
3.Front of Jacket: 24"
4.Top of Jacket: 24"
5.Hot Water Pipes: 6"
6.Vent or Chimney Connector: 18"
C.COMBUSTION AND VENTILATION AIR
1.The installation must provide adequate air for combustion and ventilation.
2.Unless the boiler room construction and natural air infiltration are sure to provide all the air needed, provide an opening or duct to the outside with a free cross sectional area of at least 1 square inch per
4000 Btuh input for all installed appliances. At high altitude, increase this requirement 4% for each 1000 feet above sea level.
3.The boiler room must never be under negative pressure. If exhaust fans or other equipment can cause a negative pressure in the boiler room, the air openings and equipment design must be engineered to assure a neutral or slightly positive pressure in the boiler room at all times of operation. If the equipment design and air openings cannot assure this, then the boiler must be located in an isolated room.
4.Using combustion air dampers:
a)If motorized dampers are used on the combustion and ventilation air openings, wire them such that they must open when the boiler tries to operate. They must include a switch which prevents the boiler from operating if they do not open. See Figure 1.2.
Figure 1.2: Motorized Vent Damper Interlock
PREINSTALLATION
D.CHIMNEY OR VENT
1.Inspect the existing chimney or vent system. Make sure it is in good condition. Inspect chimney liner and repair or replace if necessary.
2.The vent system and installation must be in accordance with the current edition of the American National Standard ANSI/NFPA 211, “Chimneys, Fireplaces, Vents, and Solid Fuel Burning Appliances”, or applicable provisions of the local building codes. The venting requirements for the LCE are the same as for the LC. Figure 1.3 shows the top flue outlet required on LCE boilers.
3.Chimney/Vent Operation: The vent system must be sized and installed to remove all combustion products. If the vent system is not sized properly, the burner may not operate properly. This can cause poor combustion or sooting to occur.
4.If the vent terminates in an area where wind- generated downdrafts are likely, install a suitable vent cap which can control wind effects.
5.This boiler is designed to fire only with a pressurized fire box. The breeching and vent may be sized for negative, neutral or positive pressure (no more than 0.l inches water column at the boiler outlet) as desired. But negative pressure overfire can cause lifting of the flame and poor combustion or overheating of the boiler crown sheet.
6.Forced draft breechings and vents must be sealed and of heavy gauge steel construction and must comply with all applicable codes of construction.
7.The vent diameter and minimum height for stub vents are listed in the Ratings and Dimensions Section of this manual. Always extend vent terminations at least 3 feet above the roof line. See Figure 1.3.
![]() WARNING
WARNING
Failure to provide adequate venting can result in severe property damage, personal injury or death.
Figure 1.3: Vent Termination, Typical
3
