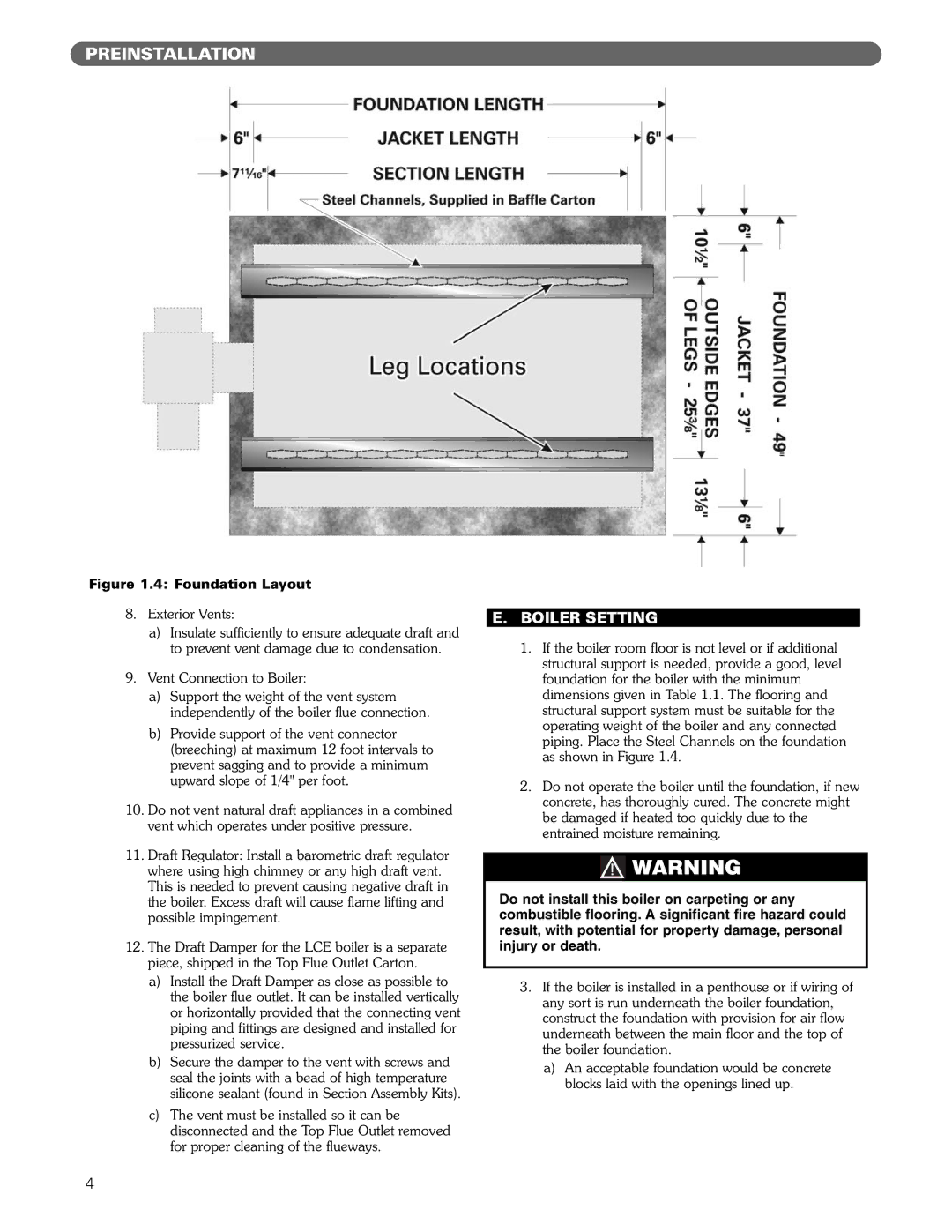
PREINSTALLATION
Figure 1.4: Foundation Layout
8.Exterior Vents:
a)Insulate sufficiently to ensure adequate draft and to prevent vent damage due to condensation.
9.Vent Connection to Boiler:
a)Support the weight of the vent system independently of the boiler flue connection.
b)Provide support of the vent connector (breeching) at maximum 12 foot intervals to prevent sagging and to provide a minimum upward slope of 1/4" per foot.
10.Do not vent natural draft appliances in a combined vent which operates under positive pressure.
11.Draft Regulator: Install a barometric draft regulator where using high chimney or any high draft vent. This is needed to prevent causing negative draft in the boiler. Excess draft will cause flame lifting and possible impingement.
12.The Draft Damper for the LCE boiler is a separate piece, shipped in the Top Flue Outlet Carton.
a)Install the Draft Damper as close as possible to the boiler flue outlet. It can be installed vertically or horizontally provided that the connecting vent piping and fittings are designed and installed for pressurized service.
b)Secure the damper to the vent with screws and seal the joints with a bead of high temperature silicone sealant (found in Section Assembly Kits).
c)The vent must be installed so it can be disconnected and the Top Flue Outlet removed for proper cleaning of the flueways.
E.BOILER SETTING
1.If the boiler room floor is not level or if additional structural support is needed, provide a good, level foundation for the boiler with the minimum dimensions given in Table 1.1. The flooring and structural support system must be suitable for the operating weight of the boiler and any connected piping. Place the Steel Channels on the foundation as shown in Figure 1.4.
2.Do not operate the boiler until the foundation, if new concrete, has thoroughly cured. The concrete might be damaged if heated too quickly due to the entrained moisture remaining.
![]() WARNING
WARNING
Do not install this boiler on carpeting or any combustible flooring. A significant fire hazard could result, with potential for property damage, personal injury or death.
3.If the boiler is installed in a penthouse or if wiring of any sort is run underneath the boiler foundation, construct the foundation with provision for air flow underneath between the main floor and the top of the boiler foundation.
a)An acceptable foundation would be concrete blocks laid with the openings lined up.
4
