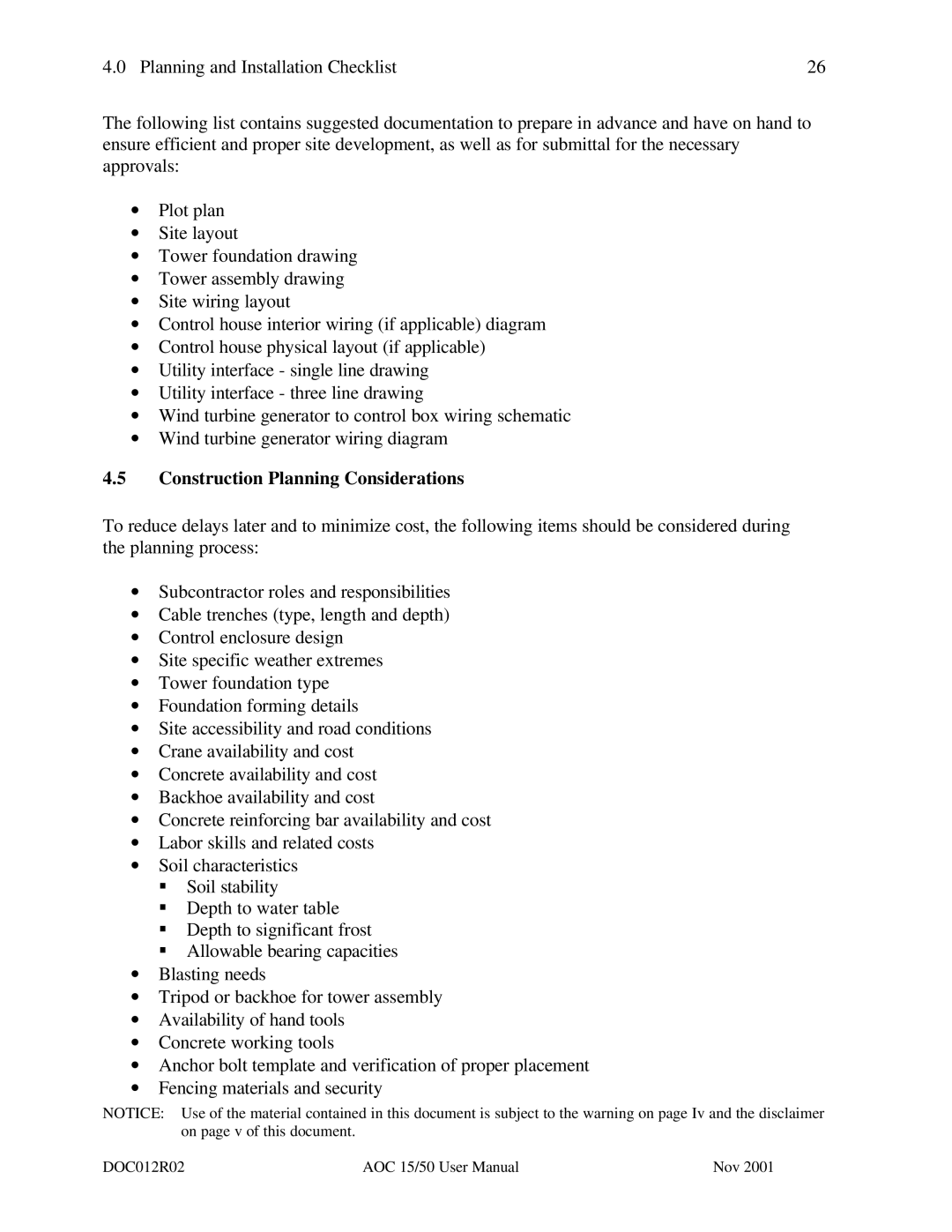4.0 Planning and Installation Checklist | 26 |
The following list contains suggested documentation to prepare in advance and have on hand to ensure efficient and proper site development, as well as for submittal for the necessary approvals:
∙Plot plan
∙Site layout
∙Tower foundation drawing
∙Tower assembly drawing
∙Site wiring layout
∙Control house interior wiring (if applicable) diagram
∙Control house physical layout (if applicable)
∙Utility interface - single line drawing
∙Utility interface - three line drawing
∙Wind turbine generator to control box wiring schematic
∙Wind turbine generator wiring diagram
4.5Construction Planning Considerations
To reduce delays later and to minimize cost, the following items should be considered during the planning process:
∙Subcontractor roles and responsibilities
∙Cable trenches (type, length and depth)
∙Control enclosure design
∙Site specific weather extremes
∙Tower foundation type
∙Foundation forming details
∙Site accessibility and road conditions
∙Crane availability and cost
∙Concrete availability and cost
∙Backhoe availability and cost
∙Concrete reinforcing bar availability and cost
∙Labor skills and related costs
∙Soil characteristics
§Soil stability
§Depth to water table
§Depth to significant frost
§Allowable bearing capacities
∙Blasting needs
∙Tripod or backhoe for tower assembly
∙Availability of hand tools
∙Concrete working tools
∙Anchor bolt template and verification of proper placement
∙Fencing materials and security
NOTICE: Use of the material contained in this document is subject to the warning on page Iv and the disclaimer on page v of this document.
DOC012R02 | AOC 15/50 User Manual | Nov 2001 |
