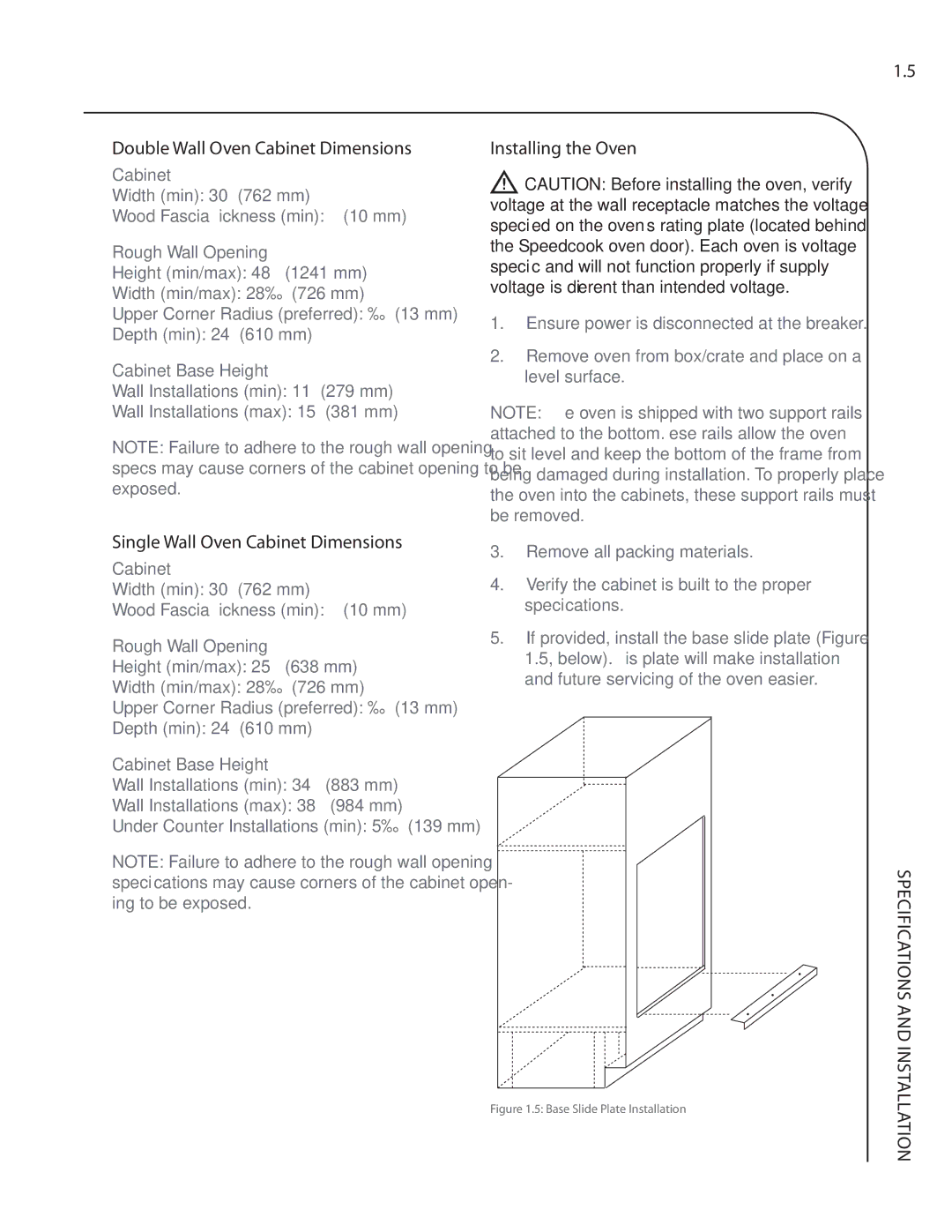
Double Wall Oven Cabinet Dimensions
Cabinet
Width (min): 30” (762 mm)
Wood Fascia Thickness (min): ⅜” (10 mm)
Rough Wall Opening
Height (min/max): 48⅞” (1241 mm)
Width (min/max): 28½” (726 mm)
Upper Corner Radius (preferred): ½” (13 mm)
Depth (min): 24” (610 mm)
Cabinet Base Height
Wall Installations (min): 11” (279 mm)
Wall Installations (max): 15” (381 mm)
NOTE: Failure to adhere to the rough wall opening specs may cause corners of the cabinet opening to be exposed.
Single Wall Oven Cabinet Dimensions
Cabinet
Width (min): 30” (762 mm)
Wood Fascia Thickness (min): ⅜” (10 mm)
Rough Wall Opening
Height (min/max): 25⅛” (638 mm)
Width (min/max): 28½” (726 mm)
Upper Corner Radius (preferred): ½” (13 mm)
Depth (min): 24” (610 mm)
Cabinet Base Height
Wall Installations (min): 34¾” (883 mm)
Wall Installations (max): 38¾” (984 mm)
Under Counter Installations (min): 5½” (139 mm)
NOTE: Failure to adhere to the rough wall opening specifications may cause corners of the cabinet open- ing to be exposed.
Installing the Oven
![]() CAUTION: Before installing the oven, verify voltage at the wall receptacle matches the voltage specified on the oven’s rating plate (located behind the Speedcook oven door). Each oven is voltage specific and will not function properly if supply voltage is different than intended voltage.
CAUTION: Before installing the oven, verify voltage at the wall receptacle matches the voltage specified on the oven’s rating plate (located behind the Speedcook oven door). Each oven is voltage specific and will not function properly if supply voltage is different than intended voltage.
1.Ensure power is disconnected at the breaker.
2.Remove oven from box/crate and place on a level surface.
NOTE: The oven is shipped with two support rails attached to the bottom. These rails allow the oven to sit level and keep the bottom of the frame from being damaged during installation. To properly place the oven into the cabinets, these support rails must be removed.
3.Remove all packing materials.
4.Verify the cabinet is built to the proper specifications.
5.If provided, install the base slide plate (Figure 1.5, below). This plate will make installation and future servicing of the oven easier.
. |
. |
. |
Figure 1.5: Base Slide Plate Installation
1.5
SPECIFICATIONS AND INSTALLATION
