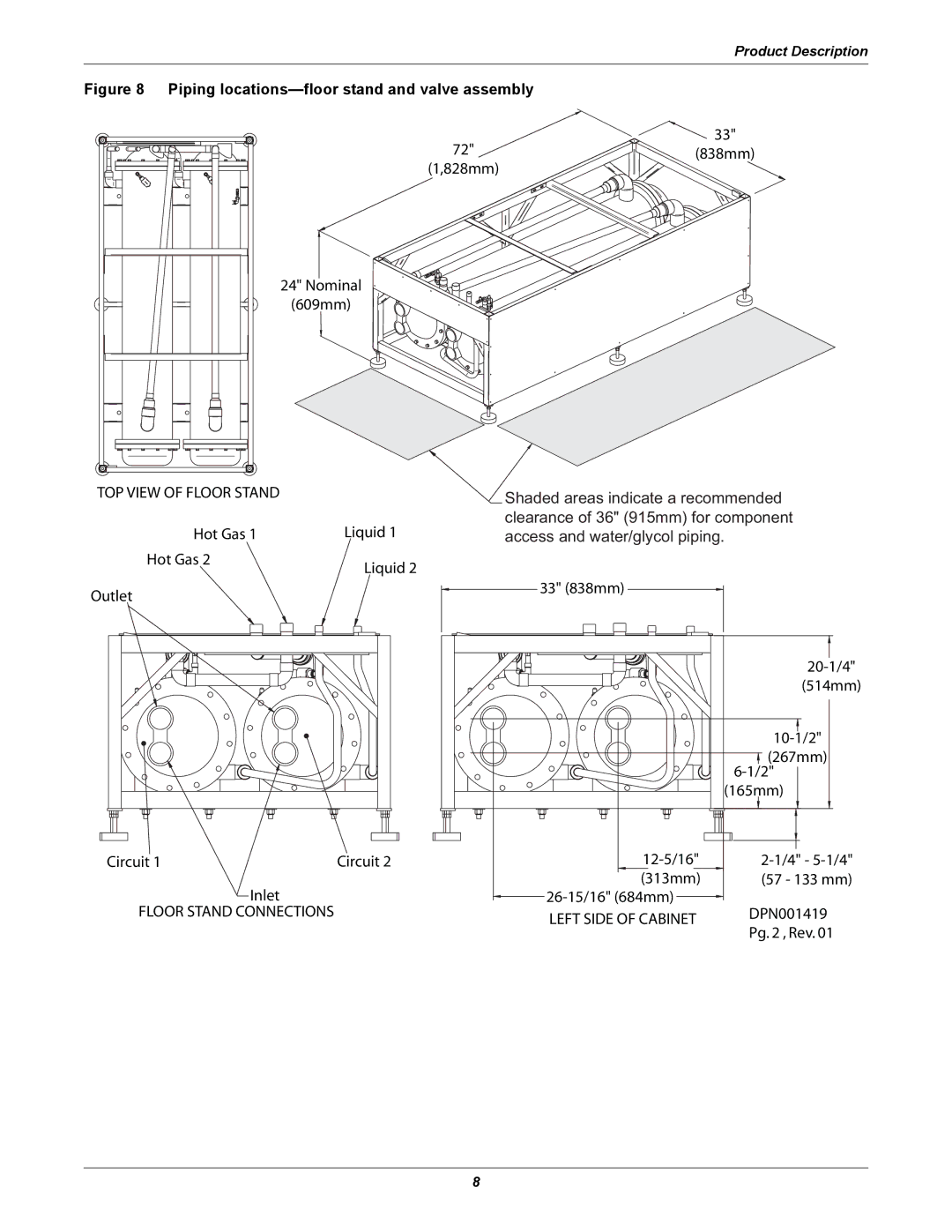
Product Description
Figure 8 Piping locations—floor stand and valve assembly
24" Nominal
(609mm)
TOP VIEW OF FLOOR STAND
Hot Gas 1 | Liquid 1 |
72" | 33" |
(838mm) |
(1,828mm)
Shaded areas indicate a recommended clearance of 36" (915mm) for component access and water/glycol piping.
Hot Gas 2
Outlet
Liquid 2
33" (838mm)
Circuit 1 | Circuit 2 |
Inlet
FLOOR STAND CONNECTIONS
|
|
|
|
| |||||||
|
|
|
|
|
|
|
|
|
|
| (514mm) |
|
|
|
|
|
|
|
|
|
|
|
|
|
|
|
|
| 10- |
| 1/2" | ||||
|
|
|
|
|
| ||||||
|
|
|
|
|
|
|
| (267mm) | |||
|
|
|
|
|
|
|
| ||||
|
|
|
|
|
|
|
| ||||
|
|
|
|
|
|
|
| ||||
|
|
|
|
| (165mm) |
|
|
| |||
|
|
|
|
|
|
|
|
| |||
|
|
|
|
|
|
|
|
| |||
|
|
|
|
|
|
|
|
| |||
|
| ||||||||||
|
|
|
|
|
|
|
|
|
|
|
|
| (313mm) |
|
| (57 - 133 mm) | |||||||
| DPN001419 | ||
| |||
LEFT SIDE OF CABINET | |||
Pg. 2 , Rev. 01 | |||
|
| ||
8
