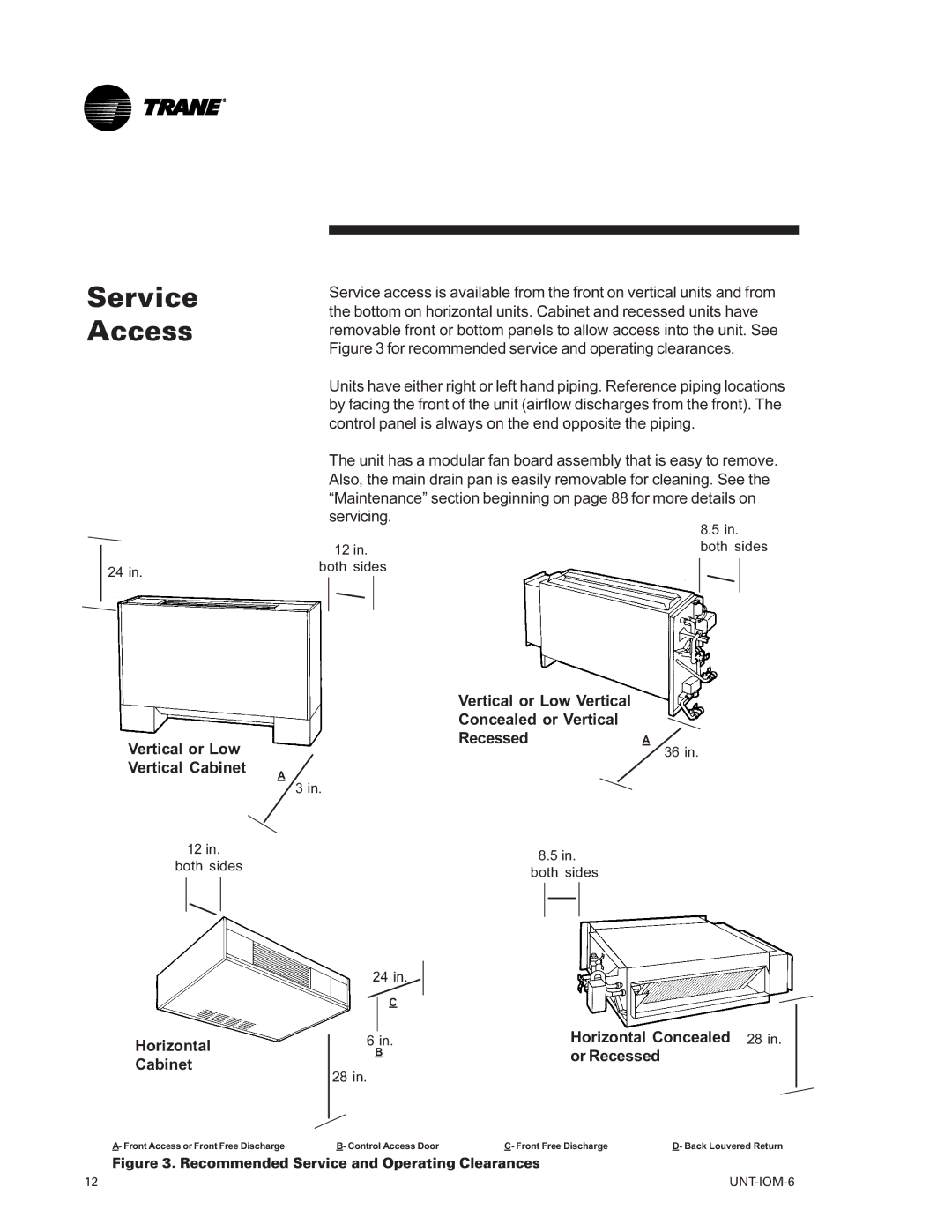LO specifications
Trane LO is a cutting-edge solution in the HVAC sector, designed with advanced engineering and smart technologies to meet diverse climate control needs. Renowned for its reliability and efficiency, Trane LO offers a wide array of features that set it apart in the market.One of the core characteristics of Trane LO is its energy efficiency. Equipped with variable speed compressors, the system can adjust its output according to the cooling or heating demand, ensuring optimal energy use. This feature not only reduces energy consumption but also lowers utility bills for users. Additionally, Trane LO units often come with a SEER (Seasonal Energy Efficiency Ratio) rating that ensures top performance during hotter months.
Incorporating state-of-the-art technology, Trane LO features Smart Technology integration. Through IoT (Internet of Things) capabilities, users can monitor and control their HVAC systems remotely via smartphones or smart home devices. This feature promotes convenience and ensures that energy use can be optimized from anywhere, giving users greater control over their indoor climate.
Another standout technology in Trane LO is its use of environmentally friendly refrigerants. The system is designed to utilize low-GWP (Global Warming Potential) refrigerants, making it compliant with modern environmental standards and contributing to a greener planet.
The Trane LO also emphasizes durability. Constructed with high-quality materials, including weather-resistant finishes, these units are built to withstand various environmental conditions, ensuring they maintain peak performance over the years.
Noise reduction is another critical aspect of the Trane LO line. With features such as sound blankets and vibration dampening technology, the units operate quietly, ensuring that the comfort of users is not compromised by disruptive noise levels.
Maintenance is simplified with the Trane LO, as several units are engineered for easy access to essential components, promoting hassle-free servicing. This is vital for prolonging the lifespan of the system and reducing maintenance costs.
In summary, Trane LO represents a fusion of energy efficiency, advanced technology, environmental responsibility, durability, and user-friendly features. Whether for residential or commercial applications, Trane LO systems stand as a reliable choice for effective climate control.

