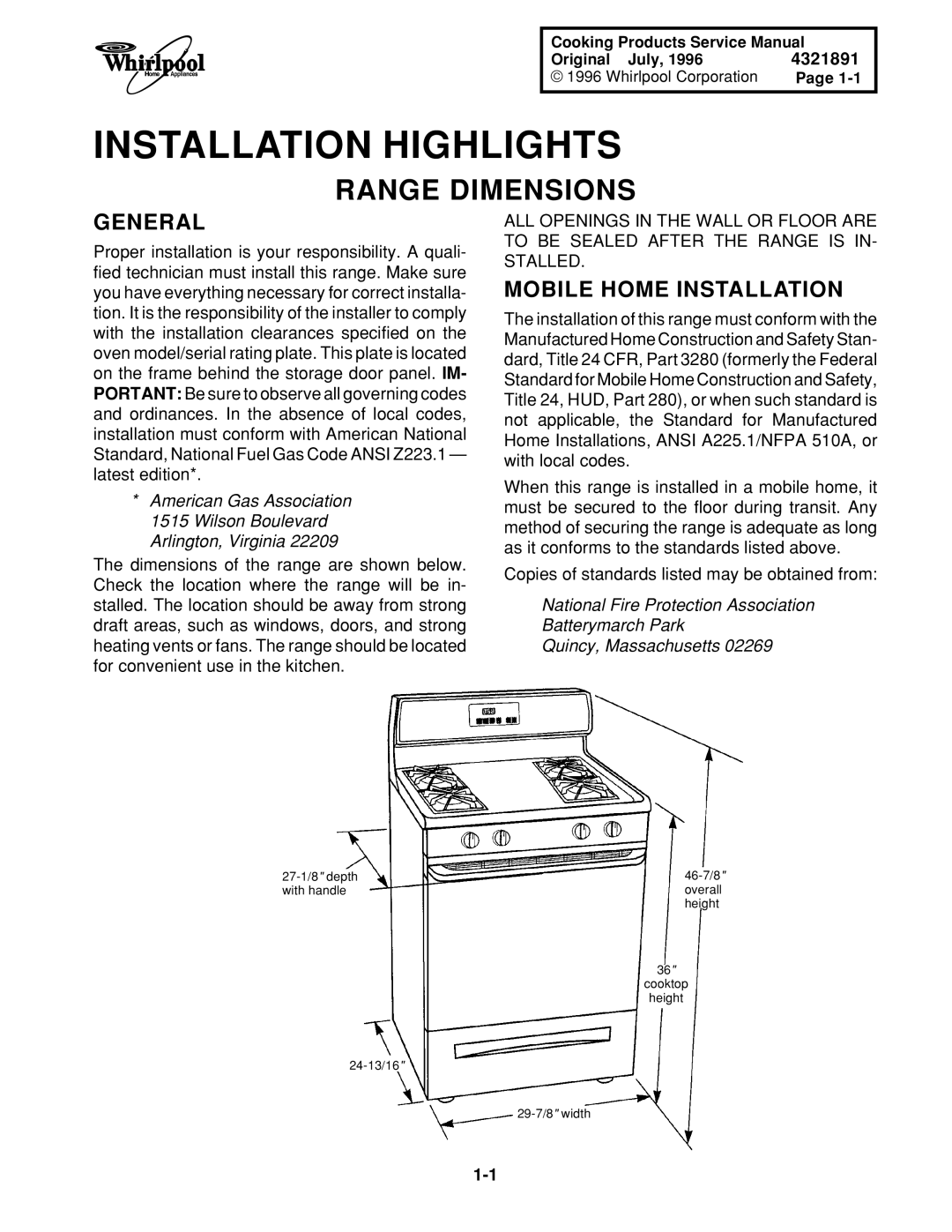
Cooking Products Service Manual
Original July, 1996 | 4321891 |
© 1996 Whirlpool Corporation | Page |
INSTALLATION HIGHLIGHTS
RANGE DIMENSIONS
GENERAL
Proper installation is your responsibility. A quali- fied technician must install this range. Make sure you have everything necessary for correct installa- tion. It is the responsibility of the installer to comply with the installation clearances specified on the oven model/serial rating plate. This plate is located on the frame behind the storage door panel. IM- PORTANT: Be sure to observe all governing codes and ordinances. In the absence of local codes, installation must conform with American National Standard, National Fuel Gas Code ANSI Z223.1 — latest edition*.
*American Gas Association 1515 Wilson Boulevard Arlington, Virginia 22209
The dimensions of the range are shown below. Check the location where the range will be in- stalled. The location should be away from strong draft areas, such as windows, doors, and strong heating vents or fans. The range should be located for convenient use in the kitchen.
ALL OPENINGS IN THE WALL OR FLOOR ARE TO BE SEALED AFTER THE RANGE IS IN- STALLED.
MOBILE HOME INSTALLATION
The installation of this range must conform with the Manufactured Home Construction and Safety Stan- dard, Title 24 CFR, Part 3280 (formerly the Federal Standard for Mobile Home Construction and Safety, Title 24, HUD, Part 280), or when such standard is not applicable, the Standard for Manufactured Home Installations, ANSI A225.1/NFPA 510A, or with local codes.
When this range is installed in a mobile home, it must be secured to the floor during transit. Any method of securing the range is adequate as long as it conforms to the standards listed above.
Copies of standards listed may be obtained from:
National Fire Protection Association
Batterymarch Park
Quincy, Massachusetts 02269
with handle | overall |
| height |
36"
cooktop
height
