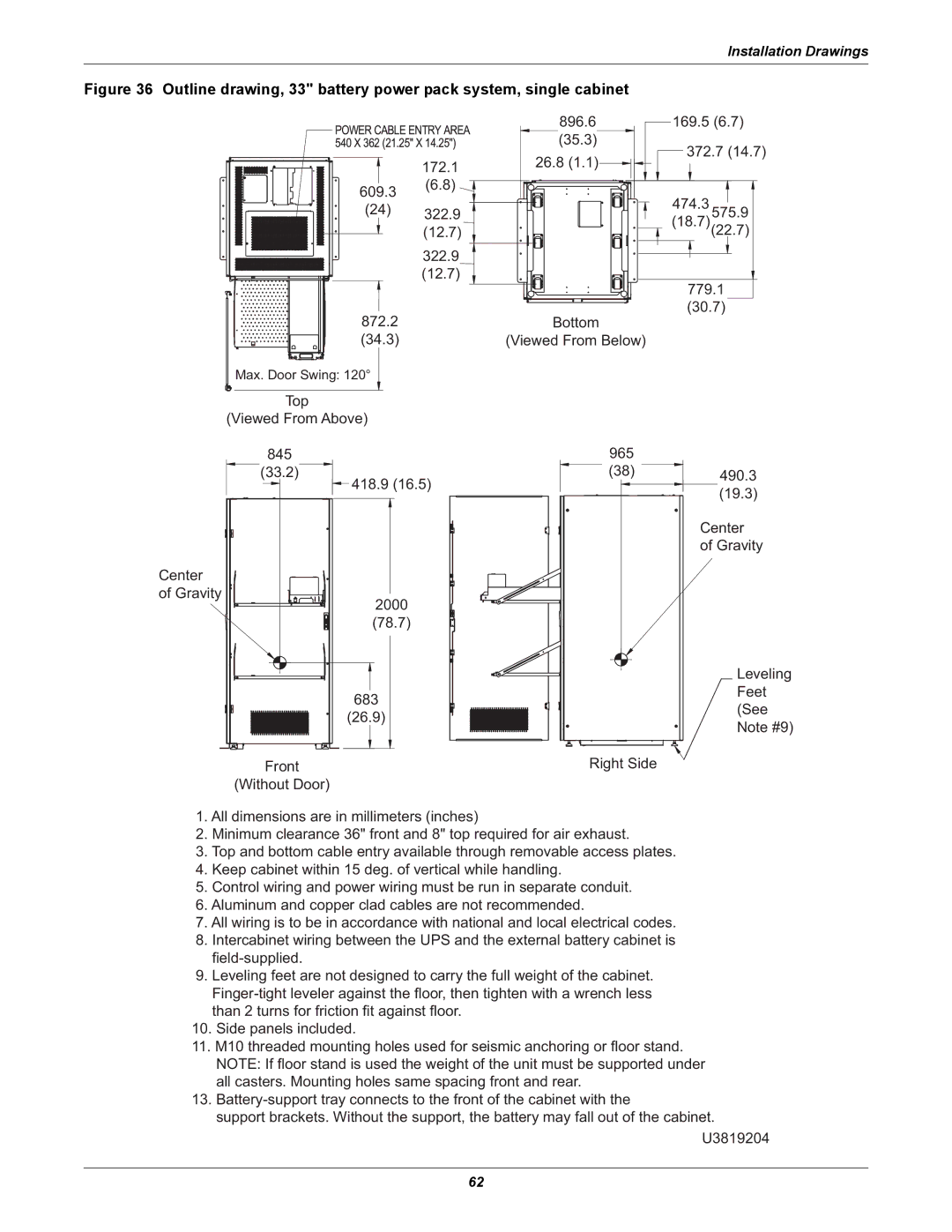
Installation Drawings
Figure 36 Outline drawing, 33" battery power pack system, single cabinet
609.3
(24)
872.2
(34.3)
Max. Door Swing: 120°
| 896.6 | 169.5 (6.7) | ||
| (35.3) | 372.7 (14.7) | ||
172.1 | 26.8 (1.1) | |||
|
| |||
(6.8) |
| 474.3 |
| |
322.9 |
| 575.9 | ||
(12.7) |
| (18.7)(22.7) | ||
322.9 |
|
|
| |
(12.7) |
| 779.1 | ||
|
| |||
|
| (30.7) | ||
Bottom
(Viewed From Below)
Top
(Viewed From Above)
845
(33.2)
![]() 418.9 (16.5)
418.9 (16.5)
Center
of Gravity
2000
(78.7)
683
(26.9)
Front
(Without Door)
965 |
|
(38) | 490.3 |
| (19.3) |
| Center |
| of Gravity |
Leveling Feet (See Note #9)
Right Side
1.All dimensions are in millimeters (inches)
2.Minimum clearance 36" front and 8" top required for air exhaust.
3.Top and bottom cable entry available through removable access plates.
4.Keep cabinet within 15 deg. of vertical while handling.
5.Control wiring and power wiring must be run in separate conduit.
6.Aluminum and copper clad cables are not recommended.
7.All wiring is to be in accordance with national and local electrical codes.
8.Intercabinet wiring between the UPS and the external battery cabinet is
9.Leveling feet are not designed to carry the full weight of the cabinet.
10.Side panels included.
11.M10 threaded mounting holes used for seismic anchoring or floor stand. NOTE: If floor stand is used the weight of the unit must be supported under
all casters. Mounting holes same spacing front and rear.
13.
support brackets. Without the support, the battery may fall out of the cabinet.
U3819204
62
