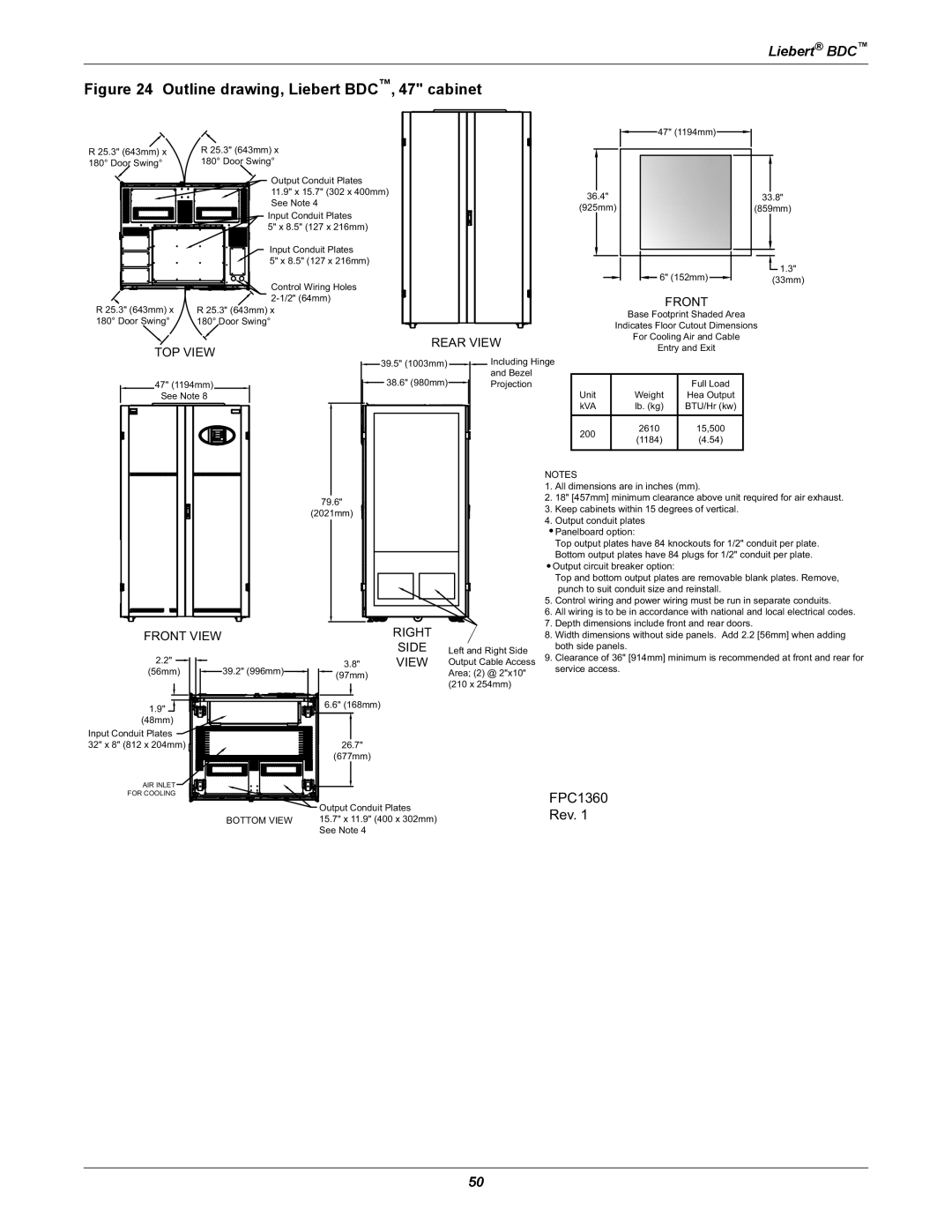
Liebert® BDC™
Figure 24 Outline drawing, Liebert BDC™, 47" cabinet
R 25.3" (643mm) x 180° Door Swing°
R 25.3" (643mm) x 180° Door Swing°
R 25.3" (643mm) x
180° Door Swing°
Output Conduit Plates
11.9" x 15.7" (302 x 400mm) See Note 4
Input Conduit Plates
5" x 8.5" (127 x 216mm)
Input Conduit Plates
5" x 8.5" (127 x 216mm)
![]()
![]()
![]()
![]()
![]()
![]()
![]()
![]() Control Wiring Holes
Control Wiring Holes
R 25.3" (643mm) x
180° Door Swing°
47" (1194mm) |
|
36.4" | 33.8" |
(925mm) | (859mm) |
6" (152mm) | 1.3" |
(33mm) | |
FRONT |
|
Base Footprint Shaded Area |
|
Indicates Floor Cutout Dimensions | |
TOP VIEW | REAR VIEW | ||
39.5" (1003mm) | Including Hinge | ||
| |||
| 38.6" (980mm) | and Bezel | |
47" (1194mm) | Projection | ||
See Note 8 |
|
| |
| For Cooling Air and Cable | ||
| Entry and Exit | ||
|
|
| |
|
| Full Load | |
Unit | Weight | Hea Output | |
kVA | lb. (kg) | BTU/Hr (kw) | |
200 | 2610 | 15,500 | |
(1184) | (4.54) | ||
| |||
79.6"
(2021mm)
FRONT VIEW |
|
| RIGHT |
|
|
| SIDE |
2.2" | 39.2" (996mm) | 3.8" | VIEW |
(56mm) | (97mm) |
| |
|
|
| |
1.9" |
| 6.6" (168mm) |
|
|
|
| |
(48mm) |
|
|
|
Input Conduit Plates |
|
|
|
32" x 8" (812 x 204mm) |
| 26.7" |
|
|
| (677mm) |
|
Left and Right Side Output Cable Access Area; (2) @ 2"x10" (210 x 254mm)
NOTES
1.All dimensions are in inches (mm).
2.18" [457mm] minimum clearance above unit required for air exhaust.
3.Keep cabinets within 15 degrees of vertical.
4.Output conduit plates
![]() Panelboard option:
Panelboard option:
Top output plates have 84 knockouts for 1/2" conduit per plate. Bottom output plates have 84 plugs for 1/2" conduit per plate.
![]() Output circuit breaker option:
Output circuit breaker option:
Top and bottom output plates are removable blank plates. Remove, punch to suit conduit size and reinstall.
5.Control wiring and power wiring must be run in separate conduits.
6.All wiring is to be in accordance with national and local electrical codes.
7.Depth dimensions include front and rear doors.
8.Width dimensions without side panels. Add 2.2 [56mm] when adding both side panels.
9.Clearance of 36" [914mm] minimum is recommended at front and rear for service access.
AIR INLET
FOR COOLING
BOTTOM VIEW
Output Conduit Plates 15.7" x 11.9" (400 x 302mm) See Note 4
FPC1360 Rev. 1
50
