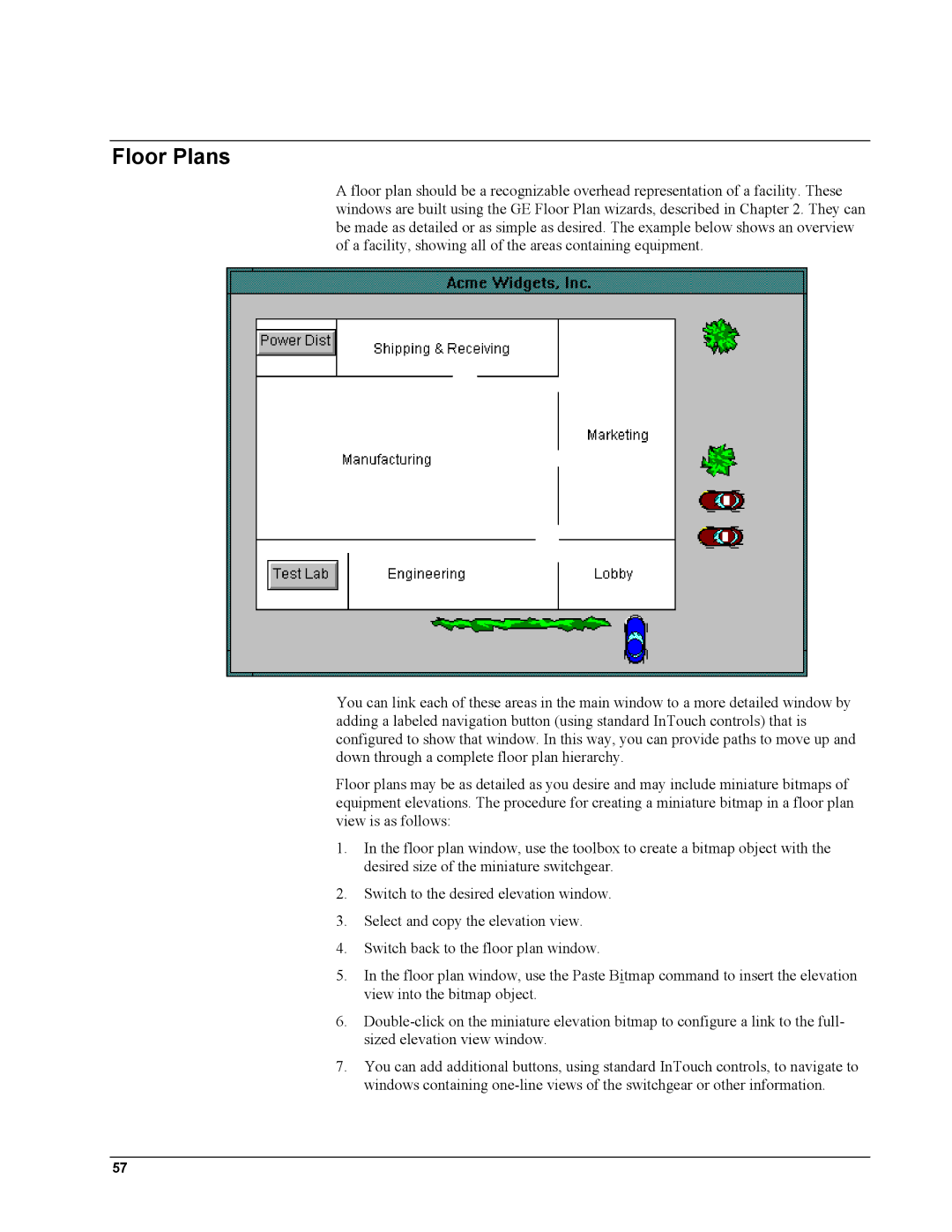
Floor Plans
A floor plan should be a recognizable overhead representation of a facility. These windows are built using the GE Floor Plan wizards, described in Chapter 2. They can be made as detailed or as simple as desired. The example below shows an overview of a facility, showing all of the areas containing equipment.
You can link each of these areas in the main window to a more detailed window by adding a labeled navigation button (using standard InTouch controls) that is configured to show that window. In this way, you can provide paths to move up and down through a complete floor plan hierarchy.
Floor plans may be as detailed as you desire and may include miniature bitmaps of equipment elevations. The procedure for creating a miniature bitmap in a floor plan view is as follows:
1.In the floor plan window, use the toolbox to create a bitmap object with the desired size of the miniature switchgear.
2.Switch to the desired elevation window.
3.Select and copy the elevation view.
4.Switch back to the floor plan window.
5.In the floor plan window, use the Paste Bitmap command to insert the elevation view into the bitmap object.
6.
7.You can add additional buttons, using standard InTouch controls, to navigate to windows containing
57
