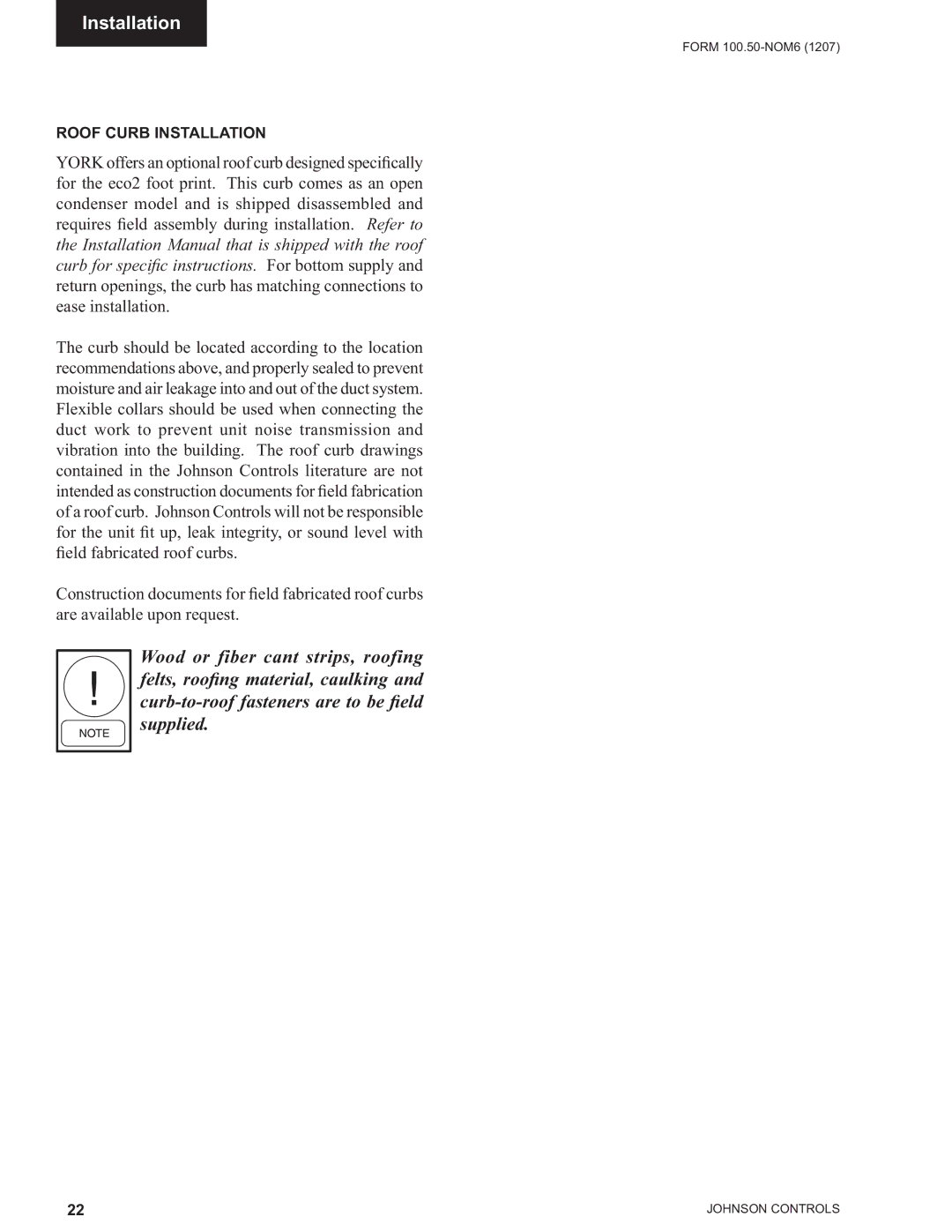
Installation
FORM
ROOF CURB INSTALLATION
YORK offers an optional roof curb designed specifically for the eco2 foot print. This curb comes as an open condenser model and is shipped disassembled and requires field assembly during installation. Refer to the Installation Manual that is shipped with the roof curb for specifi c instructions. For bottom supply and return openings, the curb has matching connections to ease installation.
The curb should be located according to the location recommendations above, and properly sealed to prevent moisture and air leakage into and out of the duct system. Flexible collars should be used when connecting the duct work to prevent unit noise transmission and vibration into the building. The roof curb drawings contained in the Johnson Controls literature are not intended as construction documents for field fabrication of a roof curb. Johnson Controls will not be responsible for the unit fit up, leak integrity, or sound level with field fabricated roof curbs.
Construction documents for field fabricated roof curbs are available upon request.
Wood or fiber cant strips, roofing felts, roofing material, caulking and
22 | JOHNSON CONTROLS |
