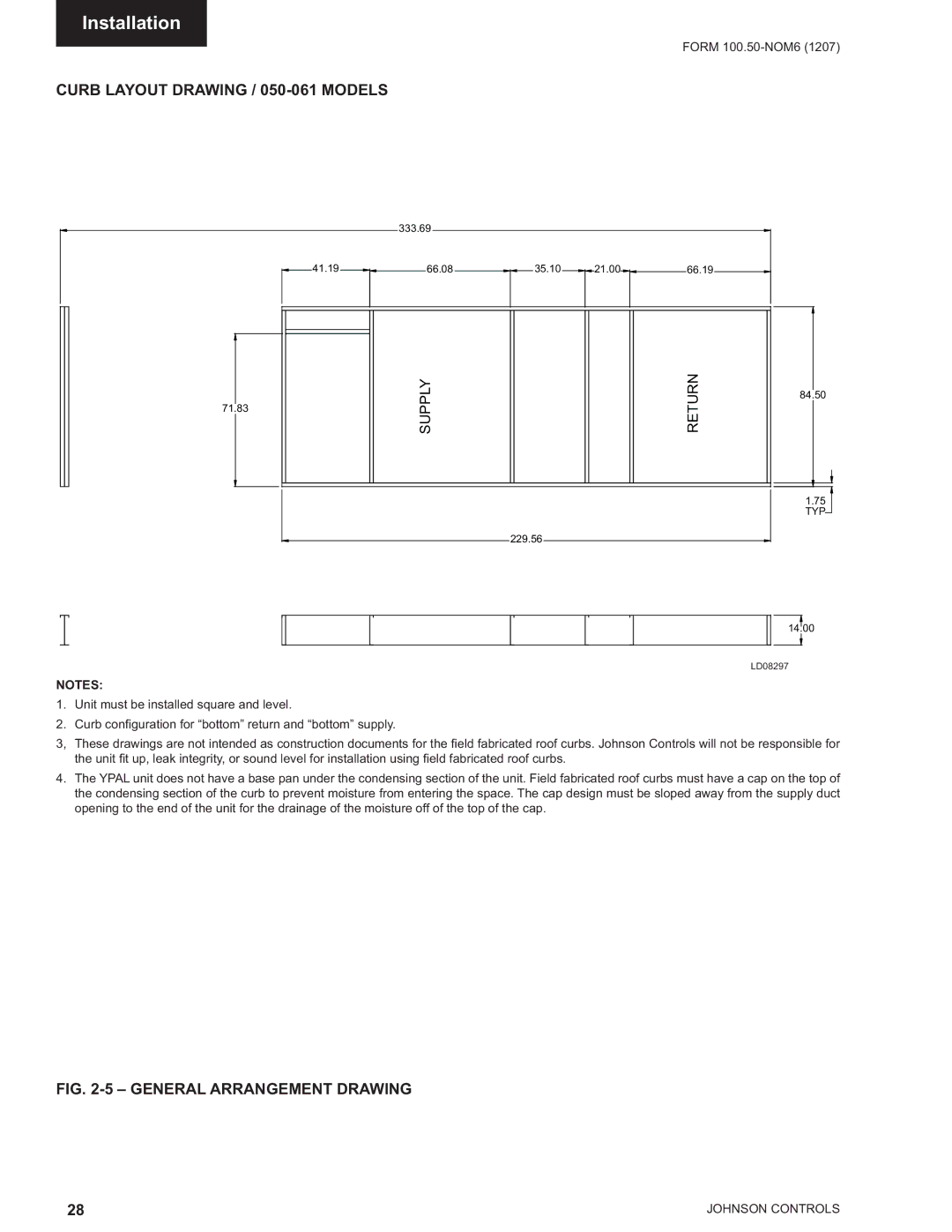
Installation
FORM
CURB LAYOUT DRAWING / 050-061 MODELS
333.69
41.19 | 66.08 | 35.10 | 21.00 | 66.19 |
71.83
SUPPLY | RETURN |
229.56
84.50
1.75 TYP
14.00
LD08297
NOTES:
1.Unit must be installed square and level.
2.Curb confi guration for “bottom” return and “bottom” supply.
3, These drawings are not intended as construction documents for the fi eld fabricated roof curbs. Johnson Controls will not be responsible for the unit fi t up, leak integrity, or sound level for installation using fi eld fabricated roof curbs.
4.The YPAL unit does not have a base pan under the condensing section of the unit. Field fabricated roof curbs must have a cap on the top of the condensing section of the curb to prevent moisture from entering the space. The cap design must be sloped away from the supply duct opening to the end of the unit for the drainage of the moisture off of the top of the cap.
FIG. 2-5 – GENERAL ARRANGEMENT DRAWING
28 | JOHNSON CONTROLS |
