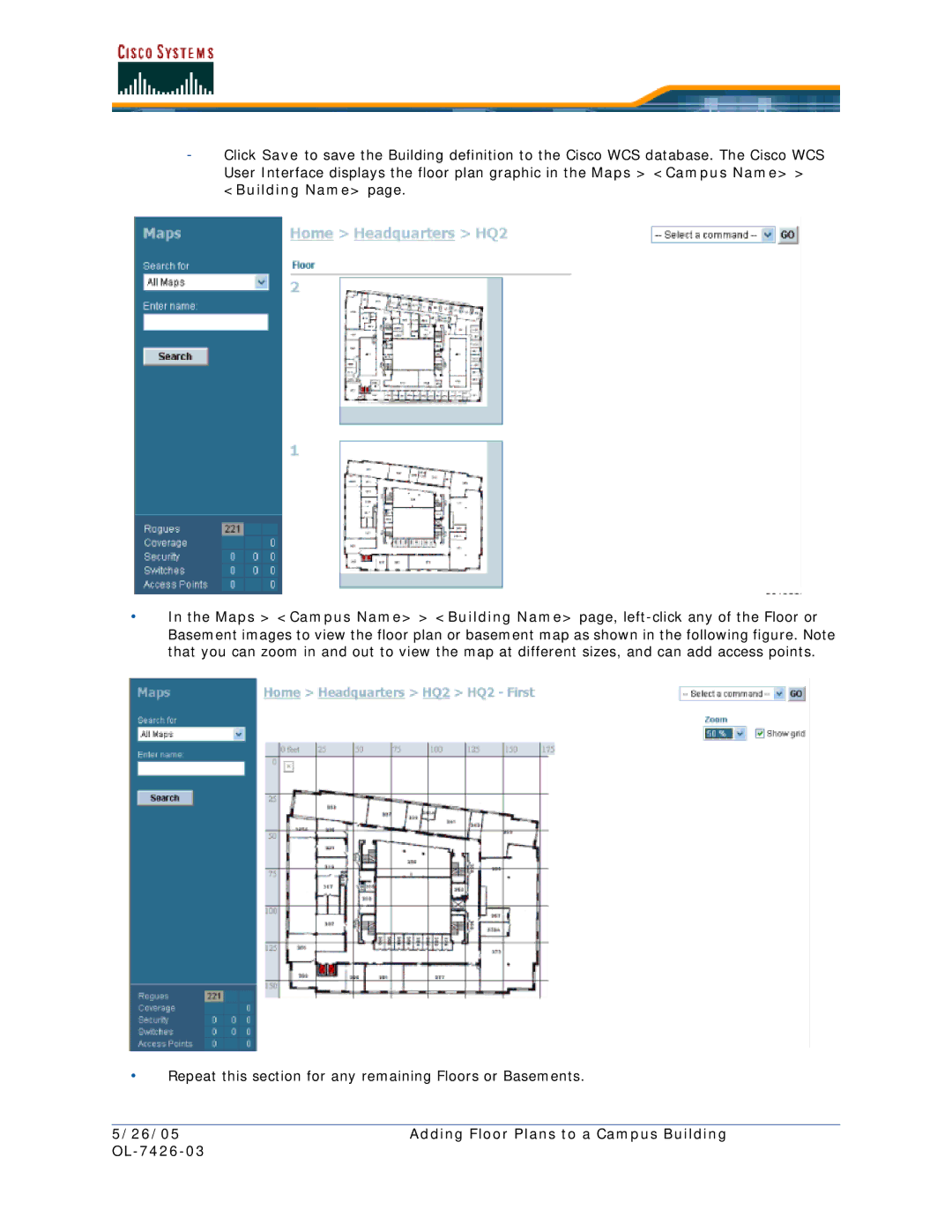
-Click Save to save the Building definition to the Cisco WCS database. The Cisco WCS User Interface displays the floor plan graphic in the Maps > <Campus Name> > <Building Name> page.
•In the Maps > <Campus Name> > <Building Name> page,
•Repeat this section for any remaining Floors or Basements.
5/26/05 | Adding Floor Plans to a Campus Building |
|
