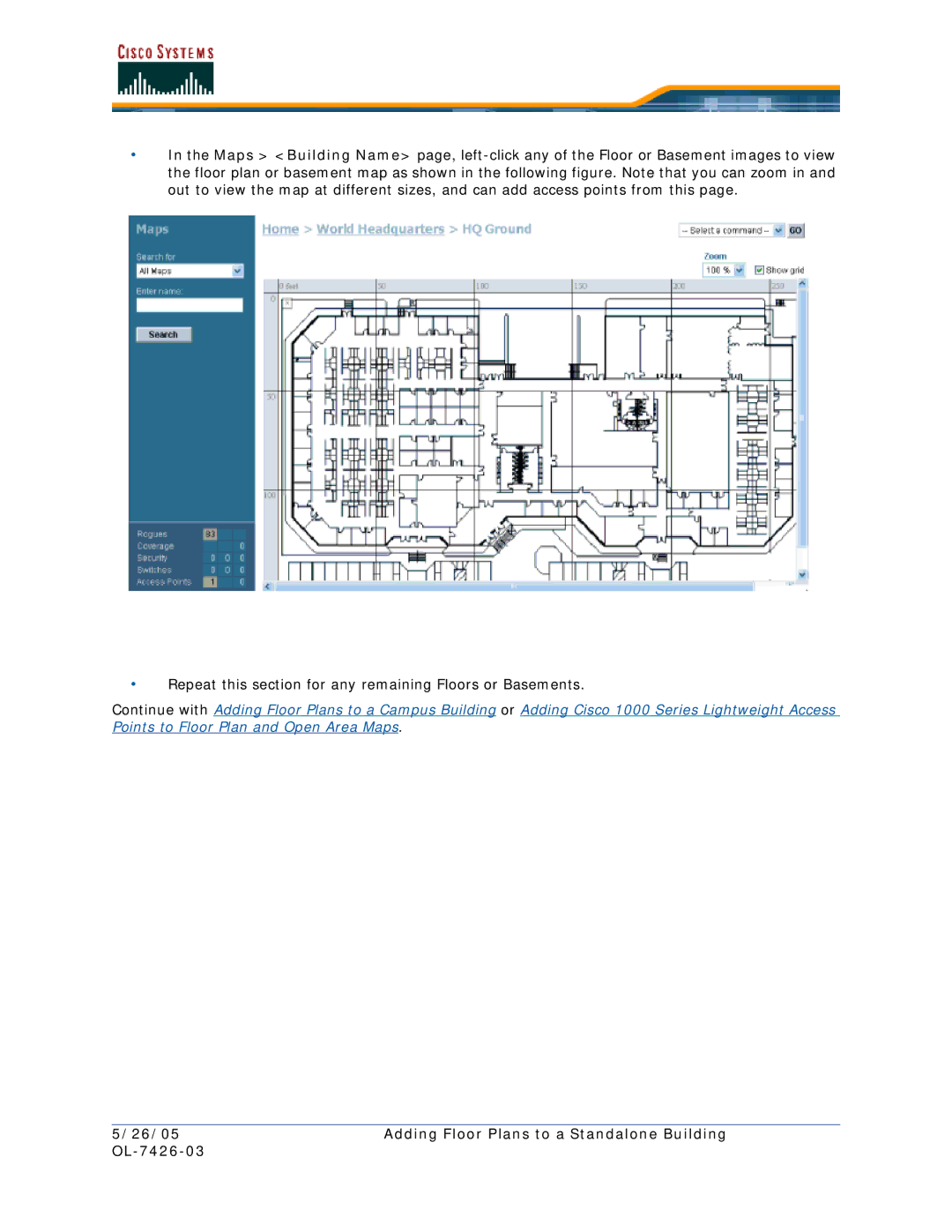
•In the Maps > <Building Name> page,
•Repeat this section for any remaining Floors or Basements.
Continue with Adding Floor Plans to a Campus Building or Adding Cisco 1000 Series Lightweight Access Points to Floor Plan and Open Area Maps.
5/26/05 | Adding Floor Plans to a Standalone Building |
|
