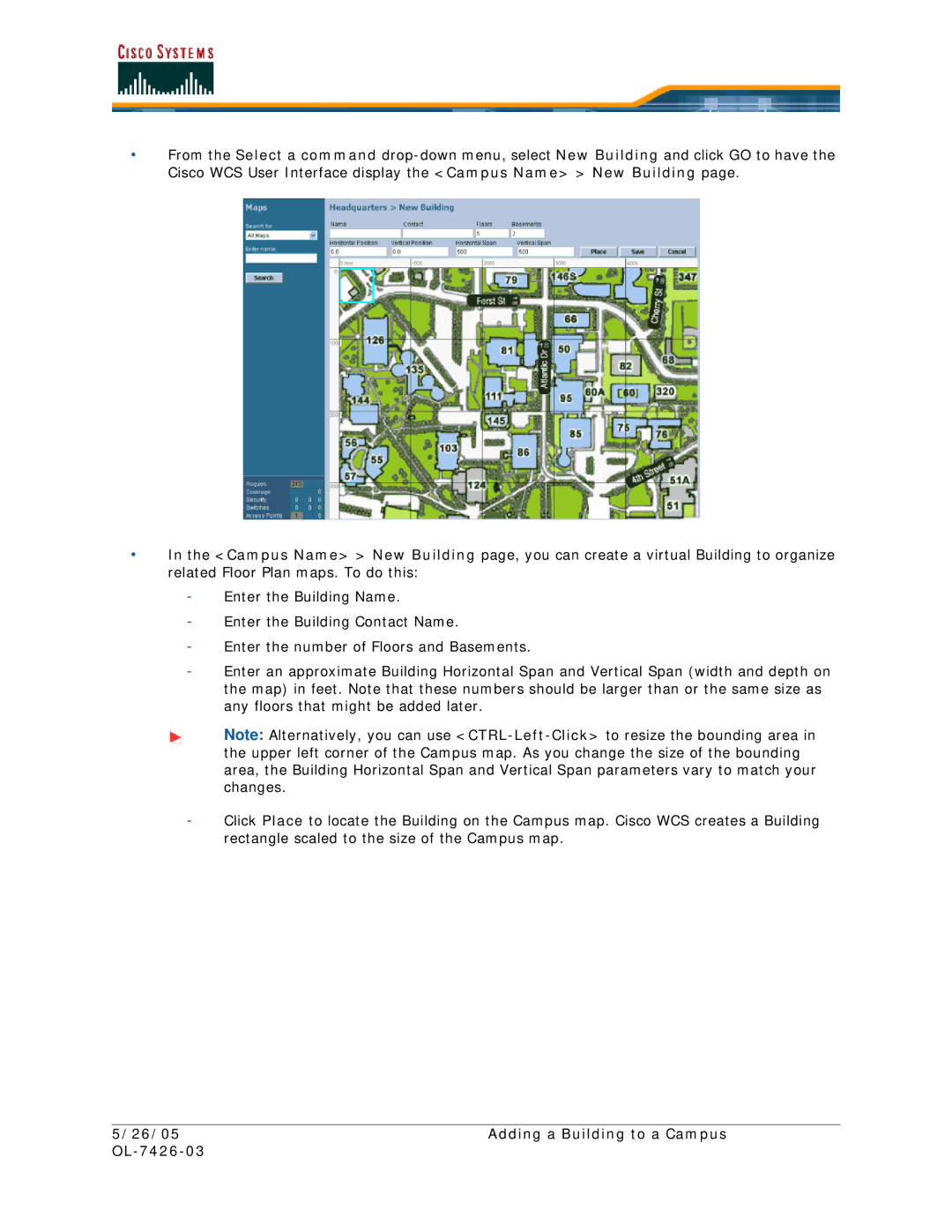
•From the Select a command
•In the <Campus Name> > New Building page, you can create a virtual Building to organize related Floor Plan maps. To do this:
-Enter the Building Name.
-Enter the Building Contact Name.
-Enter the number of Floors and Basements.
-Enter an approximate Building Horizontal Span and Vertical Span (width and depth on the map) in feet. Note that these numbers should be larger than or the same size as any floors that might be added later.
Note: Alternatively, you can use
-Click Place to locate the Building on the Campus map. Cisco WCS creates a Building rectangle scaled to the size of the Campus map.
5/26/05 | Adding a Building to a Campus |
|
|
