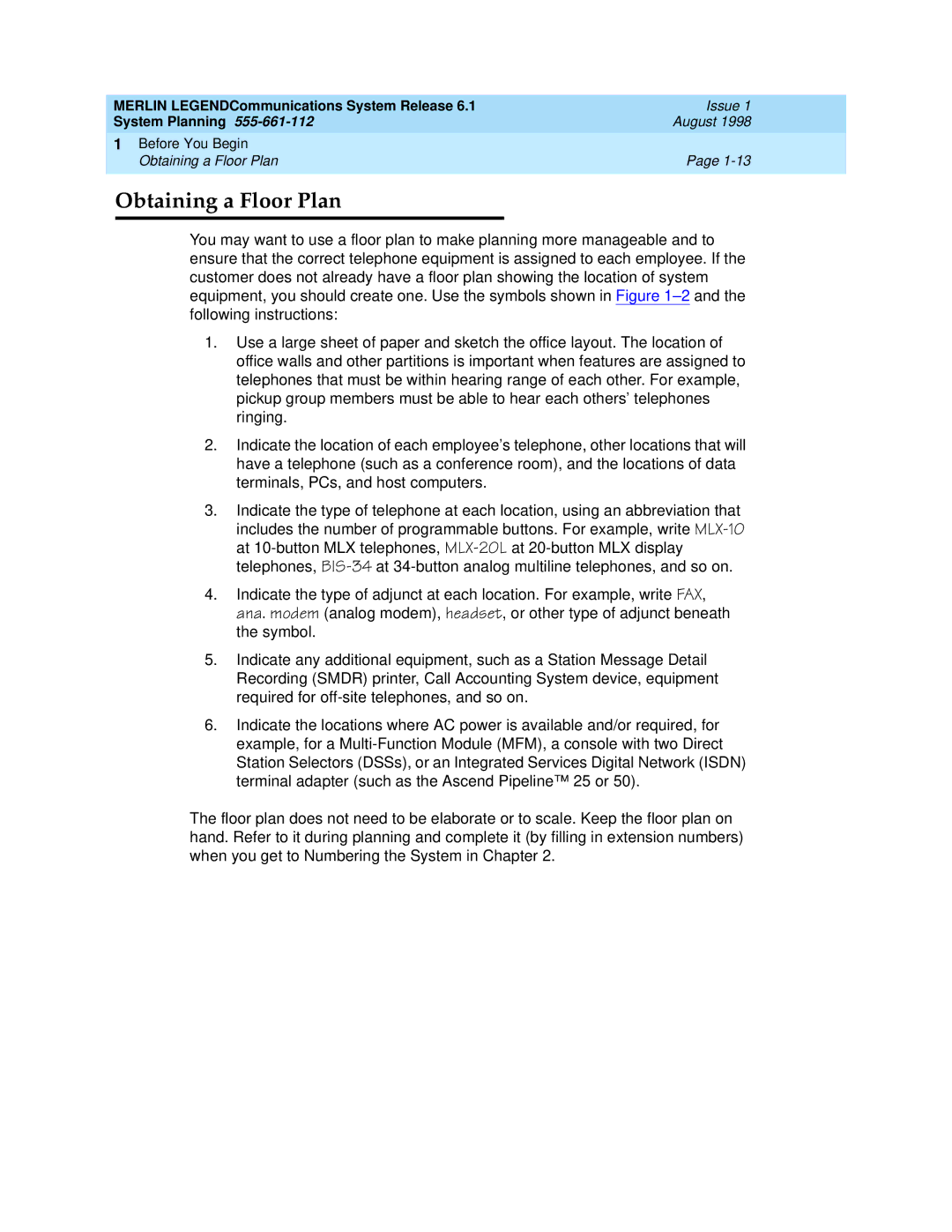MERLIN LEGENDCommunications System Release 6.1 |
| Issue 1 | |
System Planning |
| August 1998 | |
1 Before You Begin |
|
| |
| Obtaining a Floor Plan |
| Page |
|
|
|
|
| Obtaining a Floor Plan | 1 | |
|
|
|
|
You may want to use a floor plan to make planning more manageable and to ensure that the correct telephone equipment is assigned to each employee. If the customer does not already have a floor plan showing the location of system equipment, you should create one. Use the symbols shown in Figure
1.Use a large sheet of paper and sketch the office layout. The location of office walls and other partitions is important when features are assigned to telephones that must be within hearing range of each other. For example, pickup group members must be able to hear each others’ telephones ringing.
2.Indicate the location of each employee’s telephone, other locations that will have a telephone (such as a conference room), and the locations of data terminals, PCs, and host computers.
3.Indicate the type of telephone at each location, using an abbreviation that includes the number of programmable buttons. For example, write
4.Indicate the type of adjunct at each location. For example, write FAX, ana. modem (analog modem), headset, or other type of adjunct beneath the symbol.
5.Indicate any additional equipment, such as a Station Message Detail Recording (SMDR) printer, Call Accounting System device, equipment required for
6.Indicate the locations where AC power is available and/or required, for example, for a
The floor plan does not need to be elaborate or to scale. Keep the floor plan on hand. Refer to it during planning and complete it (by filling in extension numbers) when you get to Numbering the System in Chapter 2.
